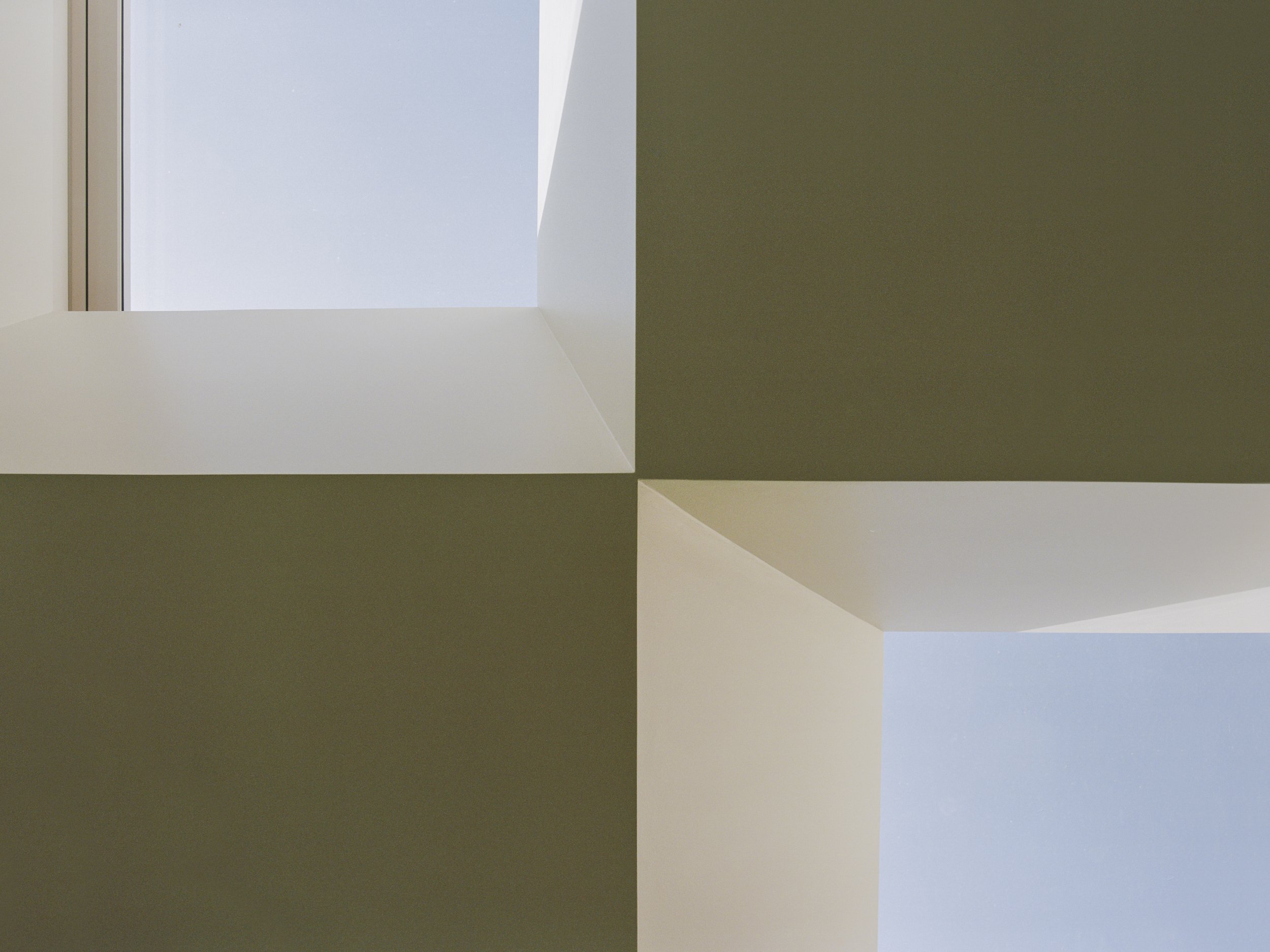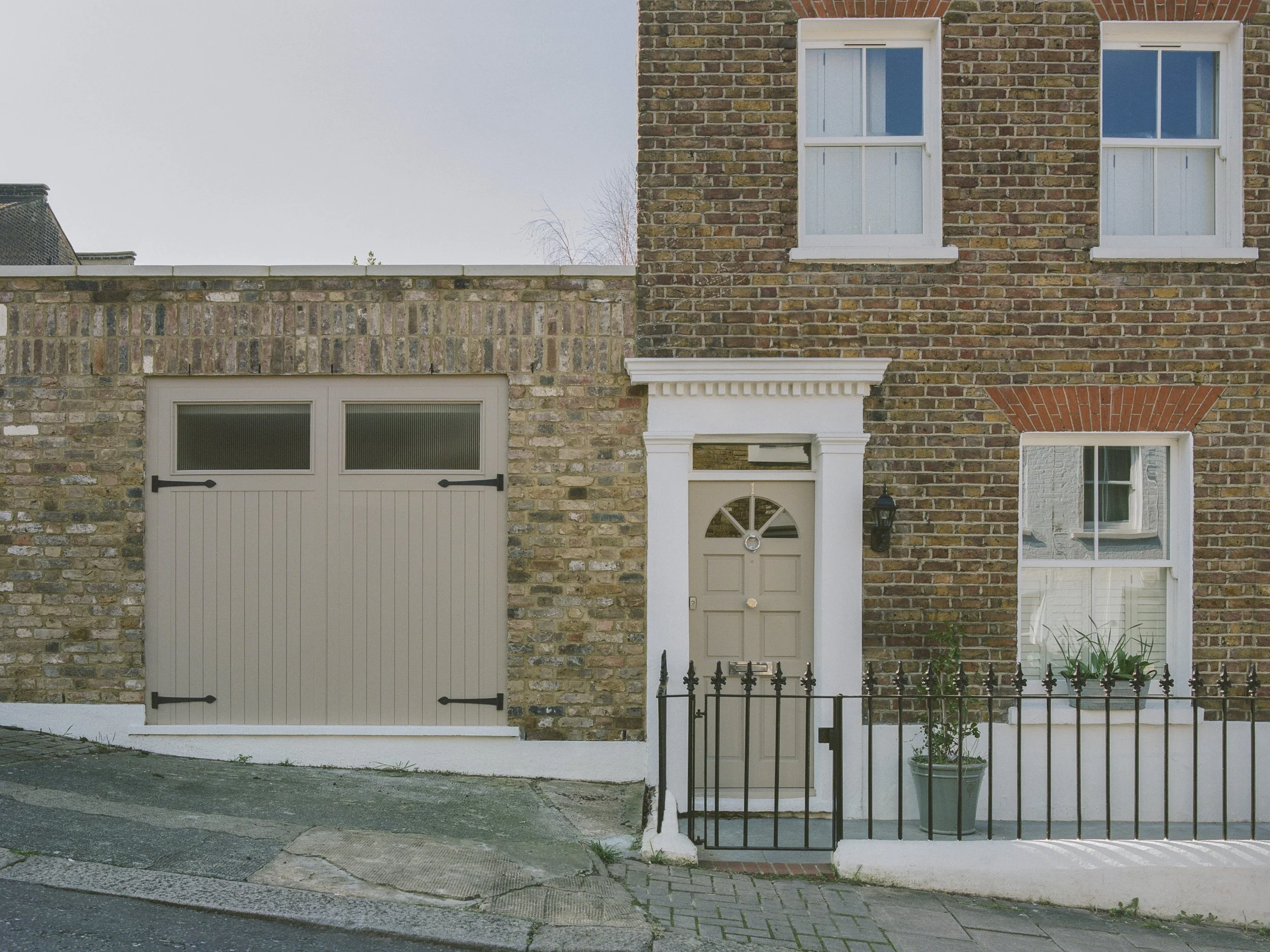
Chequerboard House
Bound on all sides by brick walls, the architectural solution for an extension into an old car-parking space was to create a dynamic chequerboard roof, with carefully detailed rooflights
Scroll ↓
An old car parking space adjacent to our clients property was the perfect spot to create more space for their growing family. Bound on all sides by brick walls, and a planning stipulation that the front elevation was to remain as a ‘garage.’ The architectural proposal was to design a series of roof lights across the main live/work space to draw in light whilst maintaining privacy from neighbouring windows.
Aptly named the Chequerboard House due to the roof light design, the resulting interior is dramatic but highly useable; a work-from-home space in the day and a living room in the evening. A fold down bed concealed within the joinery means the space can also become a guest bedroom.

Process drawings

