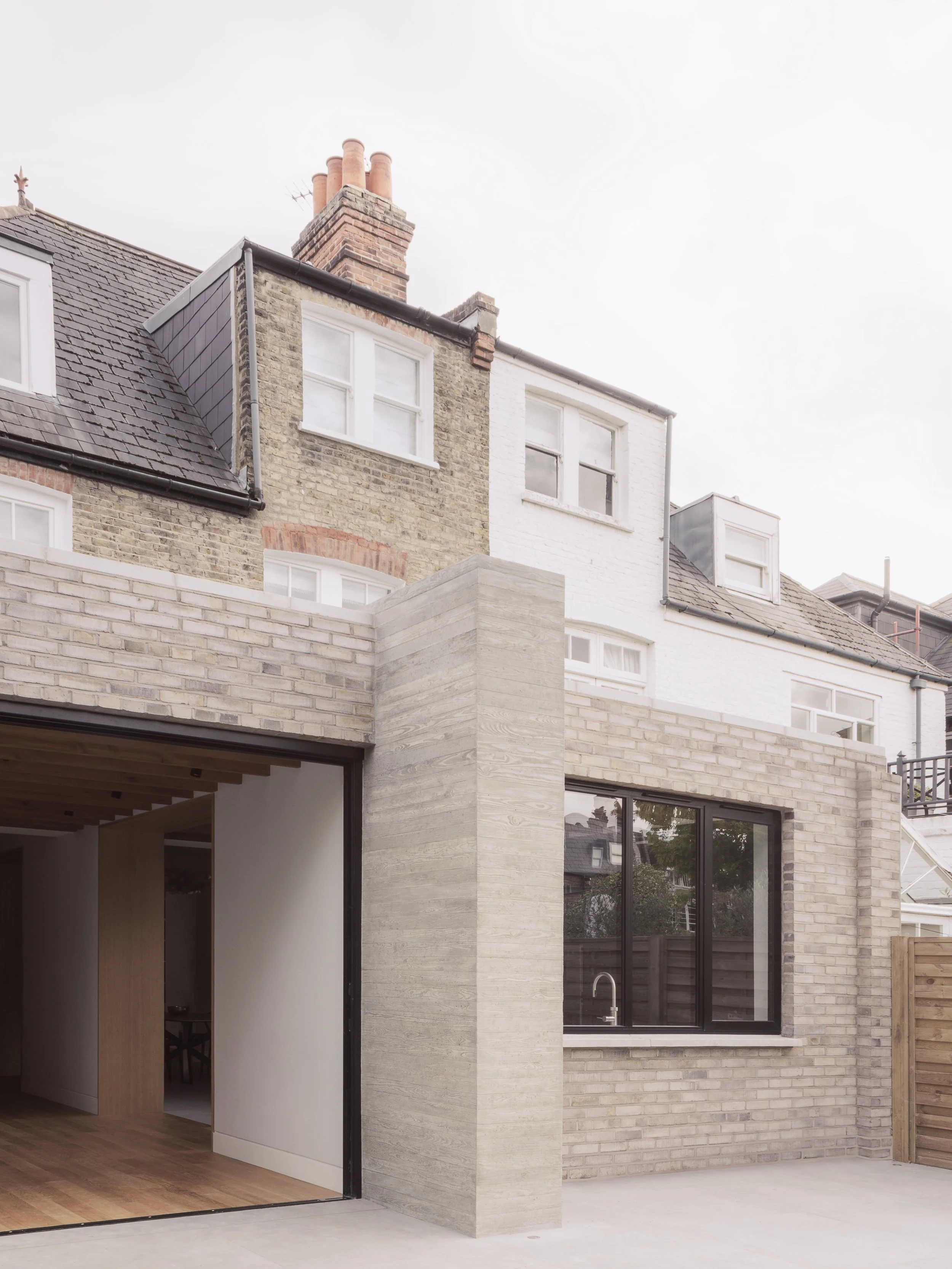
RR Residence
Complete renovation of an Edwardian property that combines a limited and elemental material palette with unobtrusive layout design to achieve a deceptively simple, minimalistic finish.
Scroll ↓
featured in Wallpaper*, Enki and longlisted in the NLA Don’t Move, Improve! Awards 2022
The existing property was a typical Edwardian residential villa; wider and deeper, with fewer rooms and bigger hallways than the preceding Victorian housing type. The client’s loved the proportions of the house, as well as the large front and rear gardens that bookended the house. Their desire was to celebrate the proportions, as well as encourage views and access onto the rear garden. The original concept design created a central axis through the ground floor, improving the visual connection through property. On entering through the front door, the user is drawn physically and visually to the rear garden.
Featured in Elle Decor, Enki, Wallpaper*, This is Paper among others.
“Unlike other extensions to the neighbouring houses, this property celebrates the existing proportions, through the use of a central axis that offers an open connection across the ground floor.” - Enki
The original concept design created a central axis through the ground floor, improving the visual connection through property. On entering through the front door, the user is drawn physically and visually to the rear garden. The axial hallway through the house is strengthened by being designed as a double-loaded corridor of served and servant spaces. To the right-hand side, there is a washroom, utility, cloakroom, plant room and a generous hallway with bespoke, but discreet staircase. On the left is the formal living room, dining room, kitchen and family room.
The proportions of the thresholds and openings of the existing Edwardian terrace off the main corridor were emphasised by being made wider, taller and deeper with joinery lined in oak. The in-between spaces were an important aspect of design and a way to celebrate the original Edwardian openings. By embedding the joinery storage into the architecture of the home and lining the transition spaces, it refelcts the efficiency and integrity that the original Edwardian designs became known for.
An extreme reduction in the palette of materials heighten the simplicity of the design and celebrate the raw, natural properties were used; oak panelling, board marked concrete and pale grey bricks. Based around the natural, robust materials; the main goal was to create a calming, informal atmosphere
A visually heavy in-situ cast concrete column, acts as an anchor for the axis and the centre of the rear facade. Either side of the column the extension can be read as two volumes, both built in pale grey brick with pale grey mortar to give a monolithic appearance to contrast the existing property. Subtle detailing, such as turning the brick on edge, references the height of the internal oak exposed ceiling joists. The sawn timber shuttering used to texture the concrete façade matches the height of the pale brick, along with the concrete sills and coping.
Carefully considered internal detailing also emphasises the simplicity of design and provides a consistent architectural language through the house. The thresholds between rooms align with the skylights overhead, the exposed joists as well as the joinery below. While the external windows and openings align at either side of the property. This rich detailing alongside functional layouts, simple volumetric composition and rough, tactile poetry of the material selection provide an experience of great calm, comfort and practicality.







