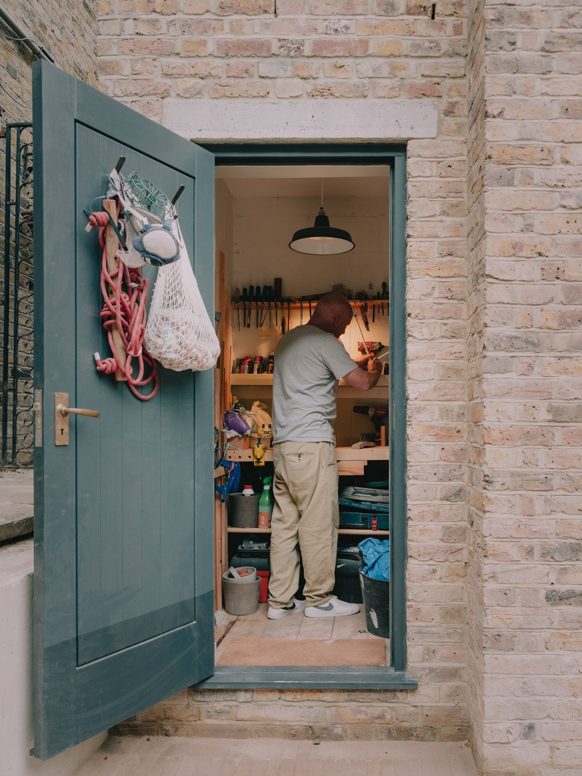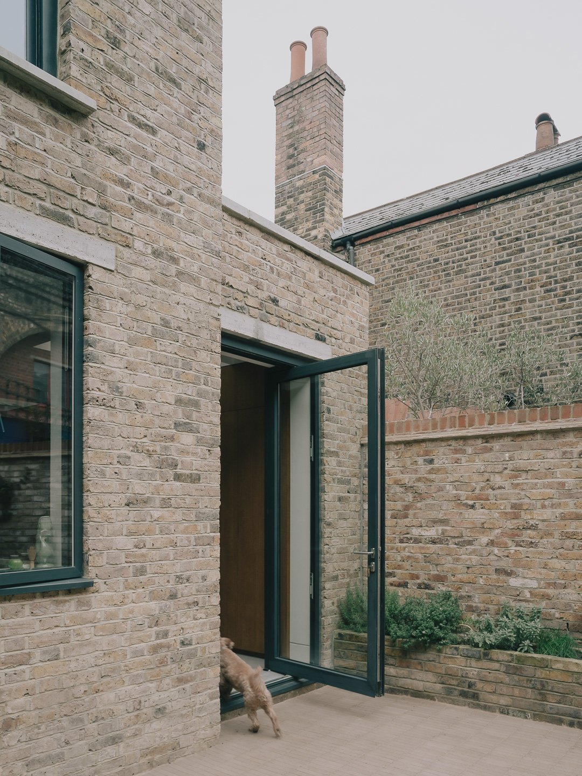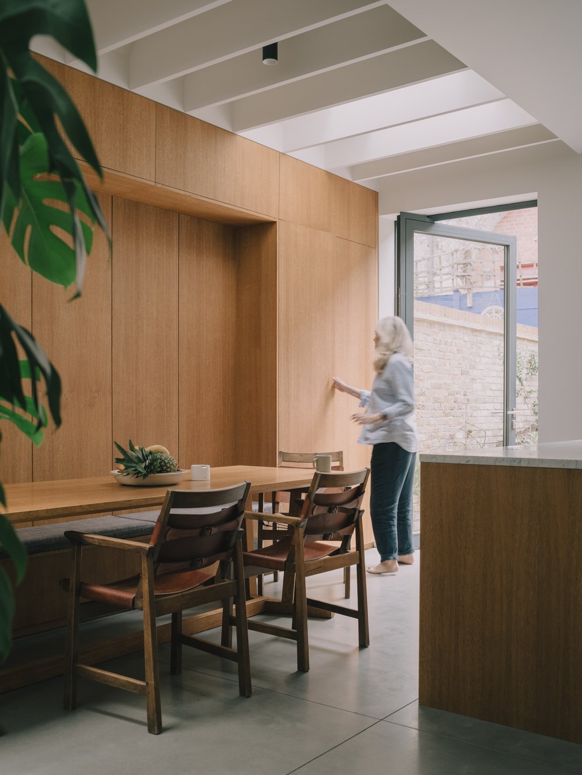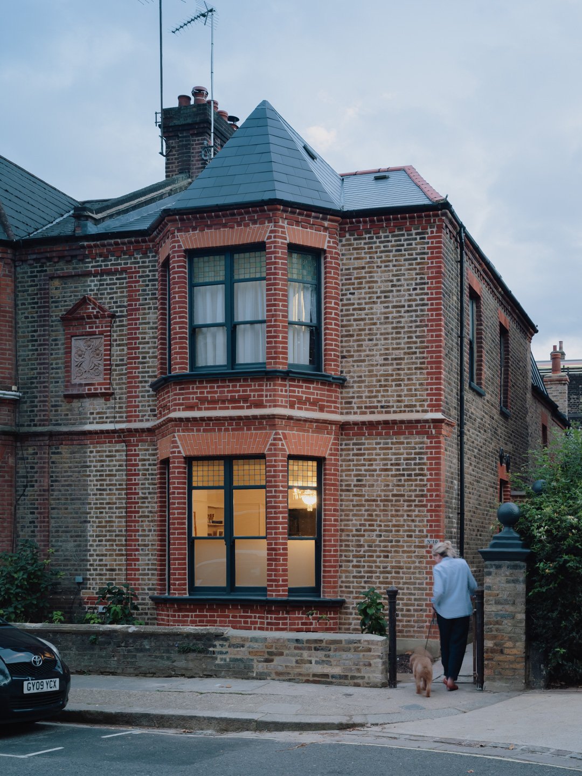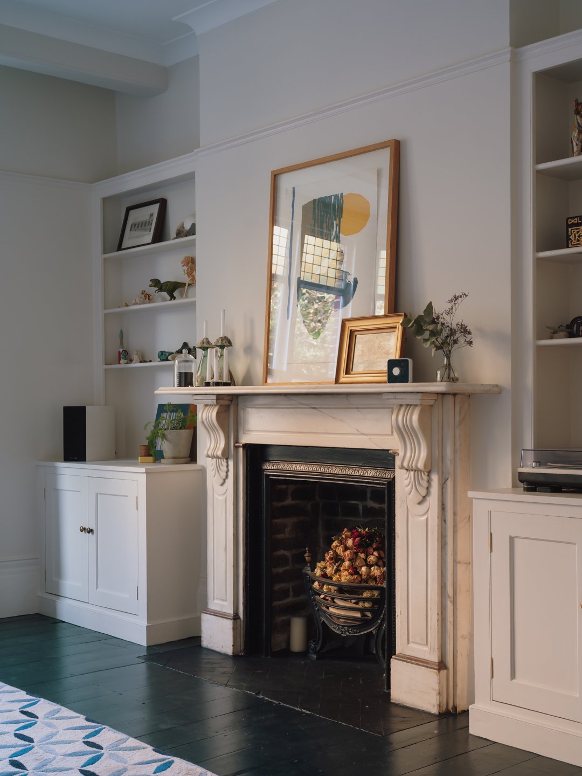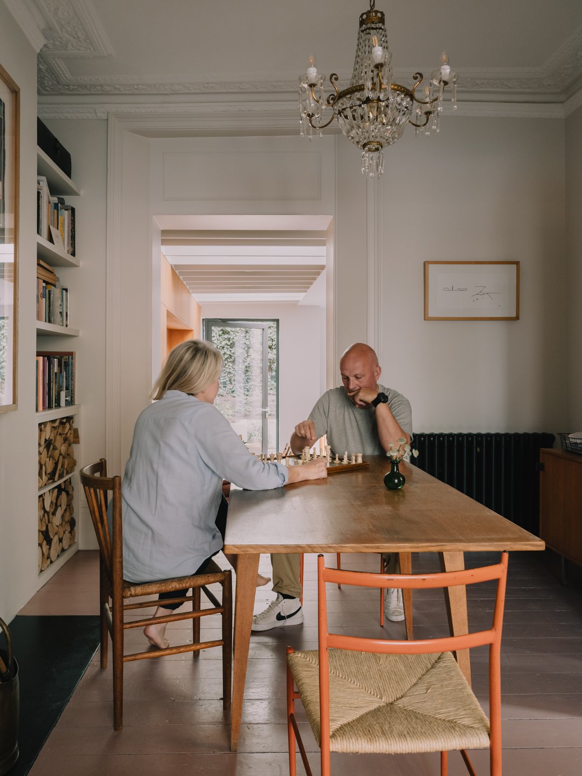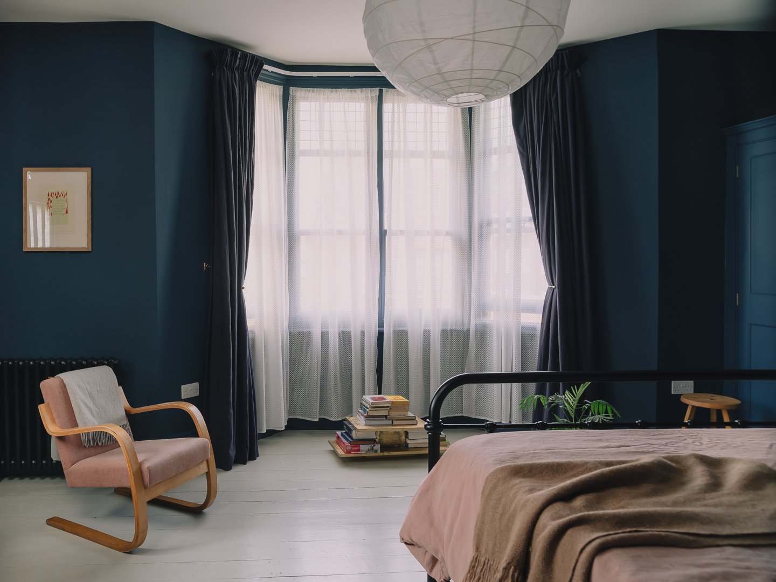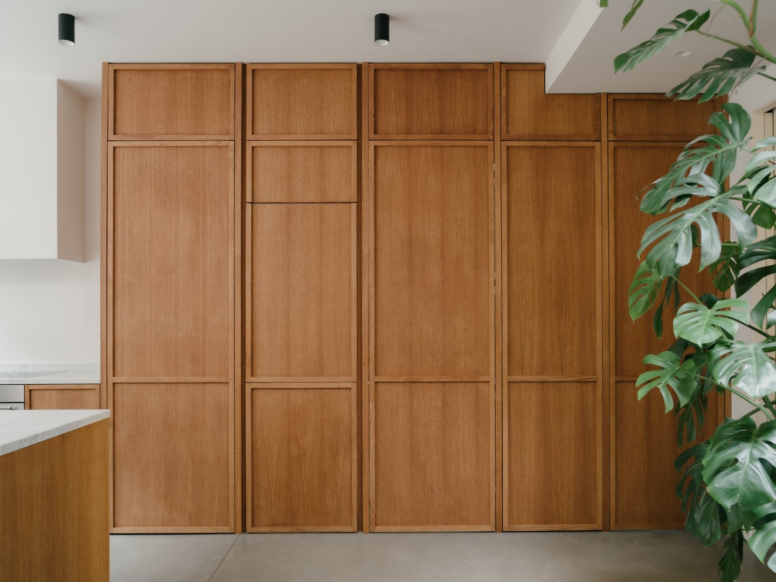
Hideaway House
Small, careful interventions to a semi-detached Victorian Villa in west London, with a wall of joinery concealing the homes functional rooms; utility, larder, boot room, W/C, workshop as well as a bike and bin store.
Scroll ↓
featured in Wallpaper*, Divisare, RIBA Journal among others
Studio McW were commissioned to rethink the arrangement of the property to maximise the efficiency of the floor space on the tight urban plot. In addition to increasing usable floor space, the brief incorporated design inspirations including Philip Johnson’s wood-panelled Four Seasons Restaurant in New York, the Barragan House in Mexico City and the long clean lines of other modernist architecture.
The original ground-floor arrangement comprised a disconnected floor plan across four separate rooms. A long side-passage bordered a small rear kitchen with a very low ceiling height of just 2.1 metres. Tired internally and with clear structural issues, the existing kitchen connected to a leaky conservatory and had little connection to the rear courtyard garden. The conservatory was removed, and a second side extension added to the opposite elevation. Bike and bin store, WC, larder, utility room, work-shop were housed within a new 9 square metre extension built over the side passage. Removing these modern functional requirements to new, hidden spaces freed the generous original floor-plan of the Victorian home. These two small spatial insertions unlocked the usable space within, making way for a newly rebuilt open-plan kitchen and dining space. This space was further enhanced by dropping the floor level 75 centimetres, achieving a generous overhead volume that echoes the original grand proportions of the house. .
