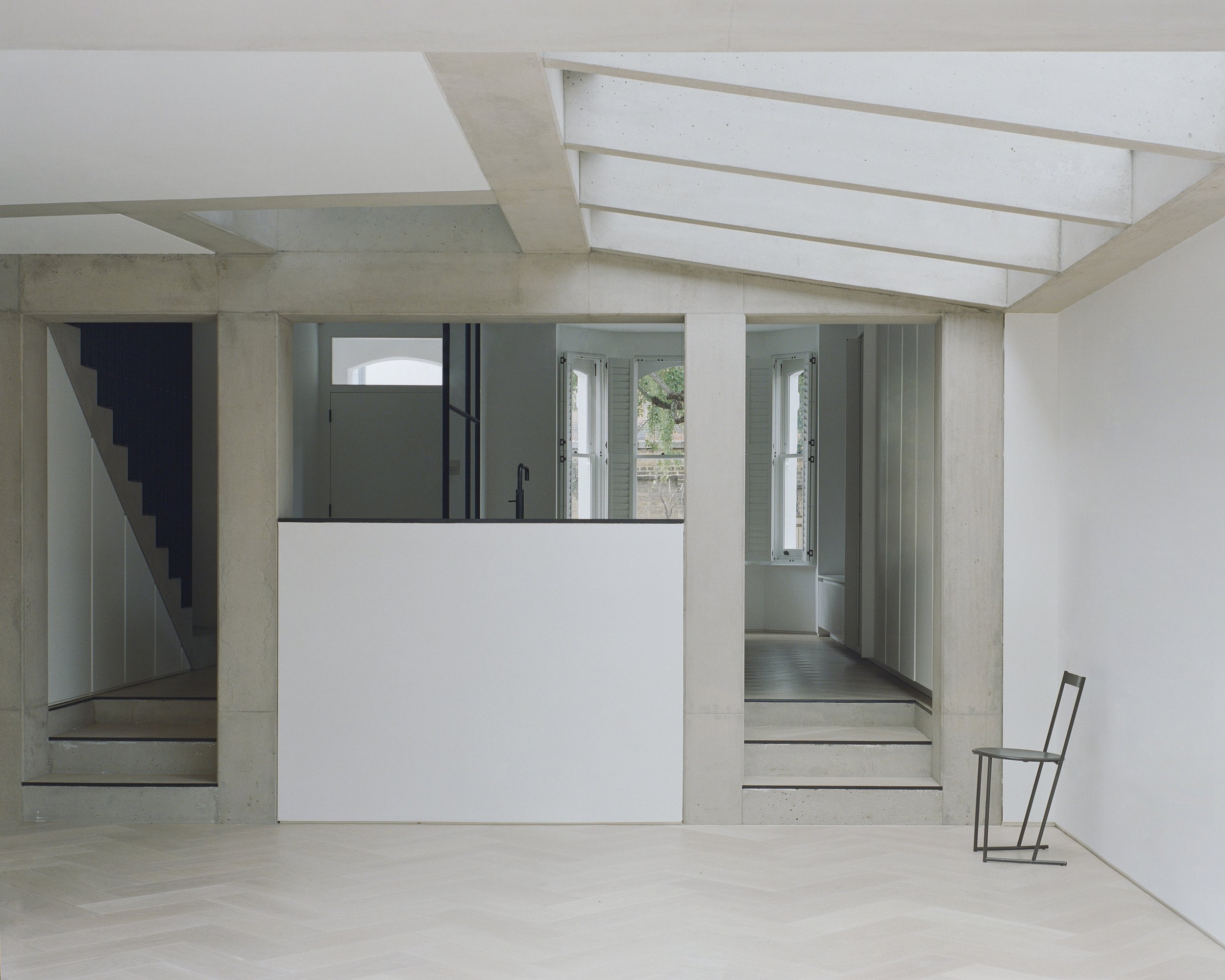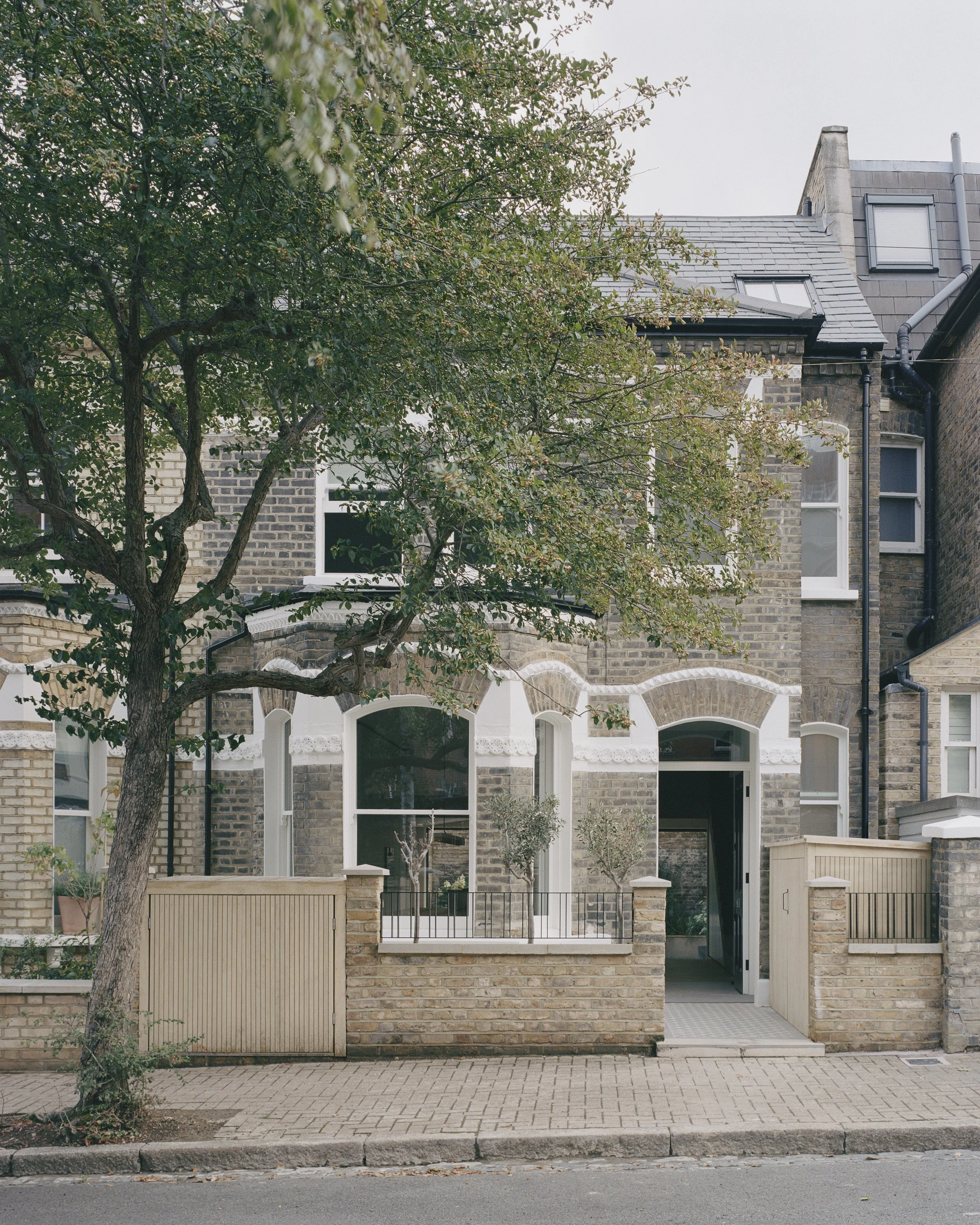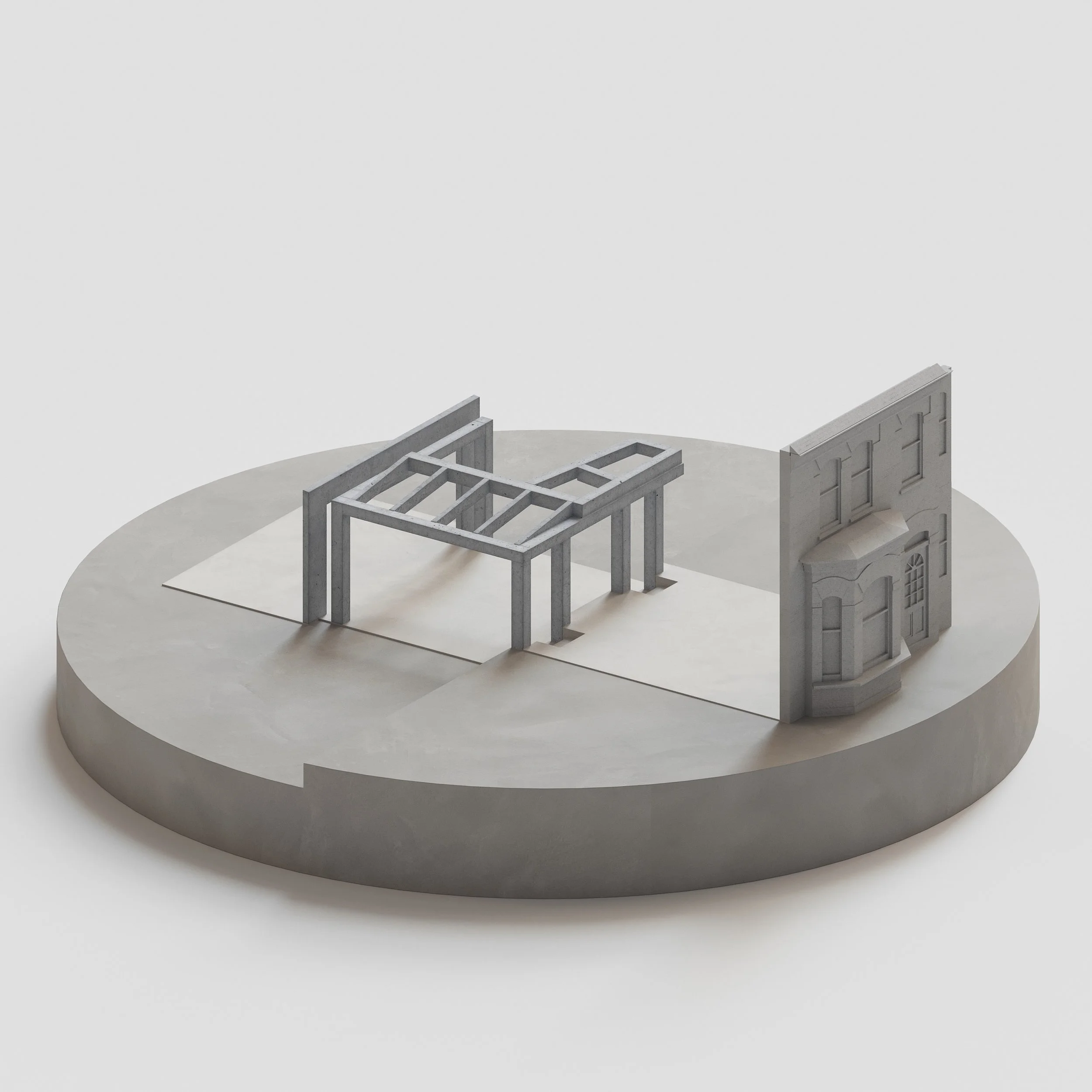
Framework House
Refurbishment and extension of a mid-terrace property, designed to express the clients desire for a house that uses raw materials to balance fluidity, longevity and solidity.
Scroll ↓
Studio McW has completed the extensive refurbishment of a terraced house in Clapham, London, featuring a concrete frame extension. Framework House was designed for a family moving from an apartment who sought to maintain a sense of lateral living. Studio McW sourced the property and worked with the clients to guide its purchase and refined redesign.
The clients’ brief requested an exquisite, functional home, with a flexible floor plan for living, hosting and working from home. They expressed a desire for a house that balances fluidity and solidity with raw materials, which inspired the interior palette of concrete, steel, and timber. Each is enlivened by ample daylight from new windows and rooflights within the loft and rear extensions, as well as the existing, thermally-upgraded envelope.








