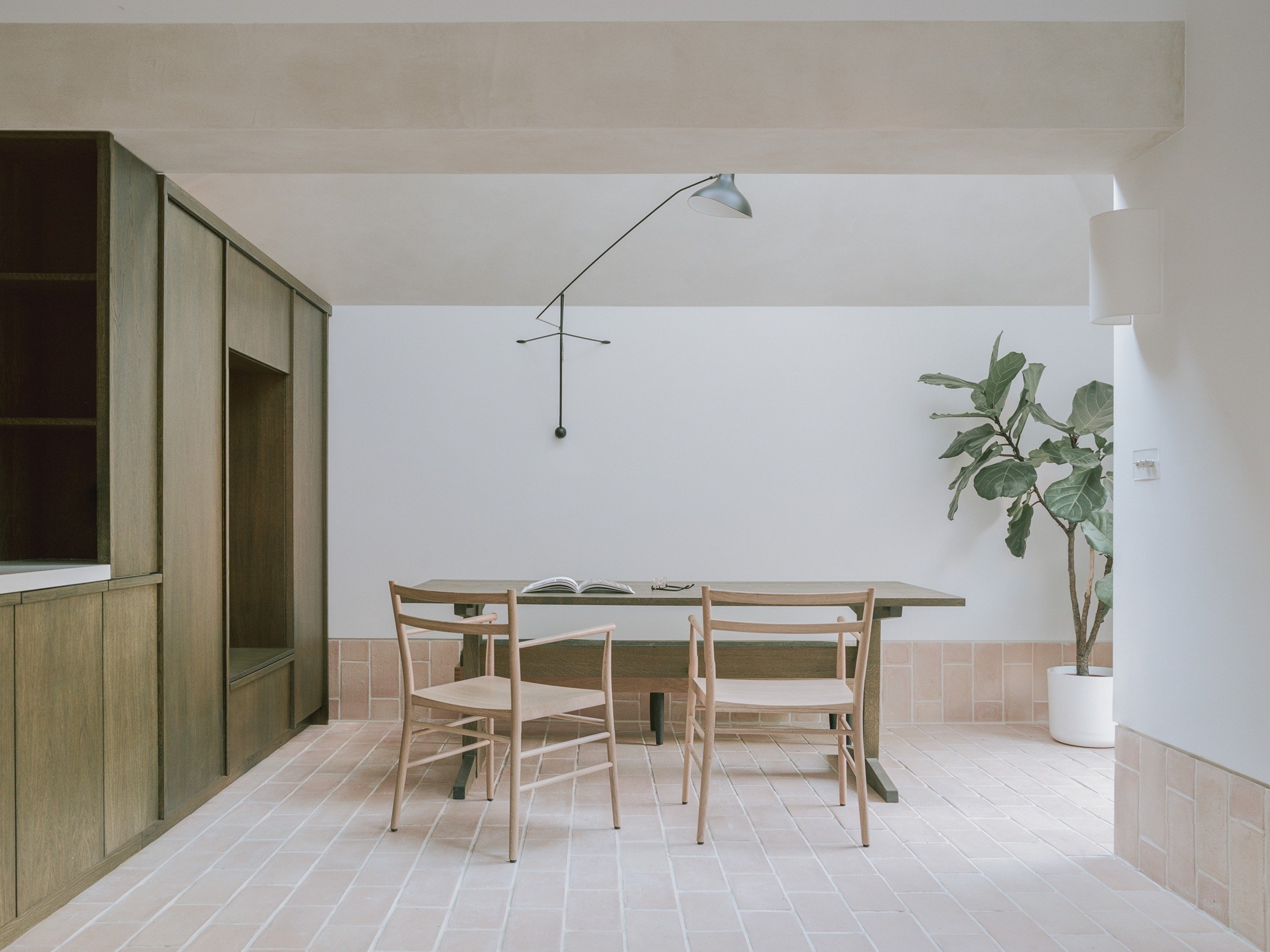
The Aperture House
Bold architectural apertures are a mechanism for defining spatial experience, in a context driven design for a post-lockdown home.
Scroll ↓
featured in The Modern House, Hypebeast, Architect’s Journal and long-listed in the Dezeen Awards 2022
This project has been featured in The Modern House, Dezeen, Divisare, Enki, Hypebeast, Archello among others.
Read about the story of the renovation in The Modern House here
The Aperture House is an extension to an end-of-terrace Edwardian property in north London. The project originated from a new set of requirements from our client after becoming intimately acquainted with the confines of their home during the first national lockdown.
The brief prompted an approach to the project based on carefully placed apertures and openings in the façade, roof and joinery that reconsider domestic threshold and connection in the wake of the pandemic. Residential architecture needs to work harder to meet new demands; the open plan expansive layout is no longer a romantic aspiration The design of The Aperture House allows the clients to be together, but also to be alone, to work and reflect; a space that maintains connection without sacrificing privacy. For example, the dining room is multi-use, it can be a private intimate workplace but also a dramatic space for entertaining. The mass of the extension was shifted back towards the rear garden, creating an offset volume that allowed for a small central courtyard to draw daylight into three rooms at the core of the home.
Openings in the new extension were set back within deliberately deep, angled brick thresholds which were designed to retain views through the house and into the rear garden, let in light at specific times of the day, as well as a means of cross ventilation and to create a purposeful entrance into the interior realm. A single, off-centre opening in the pyramidal roof form is orientated to capture the slithers of light between the neighbouring buildings and sit directly above a bespoke dining table.
Photography by Lorenzo Zandri






